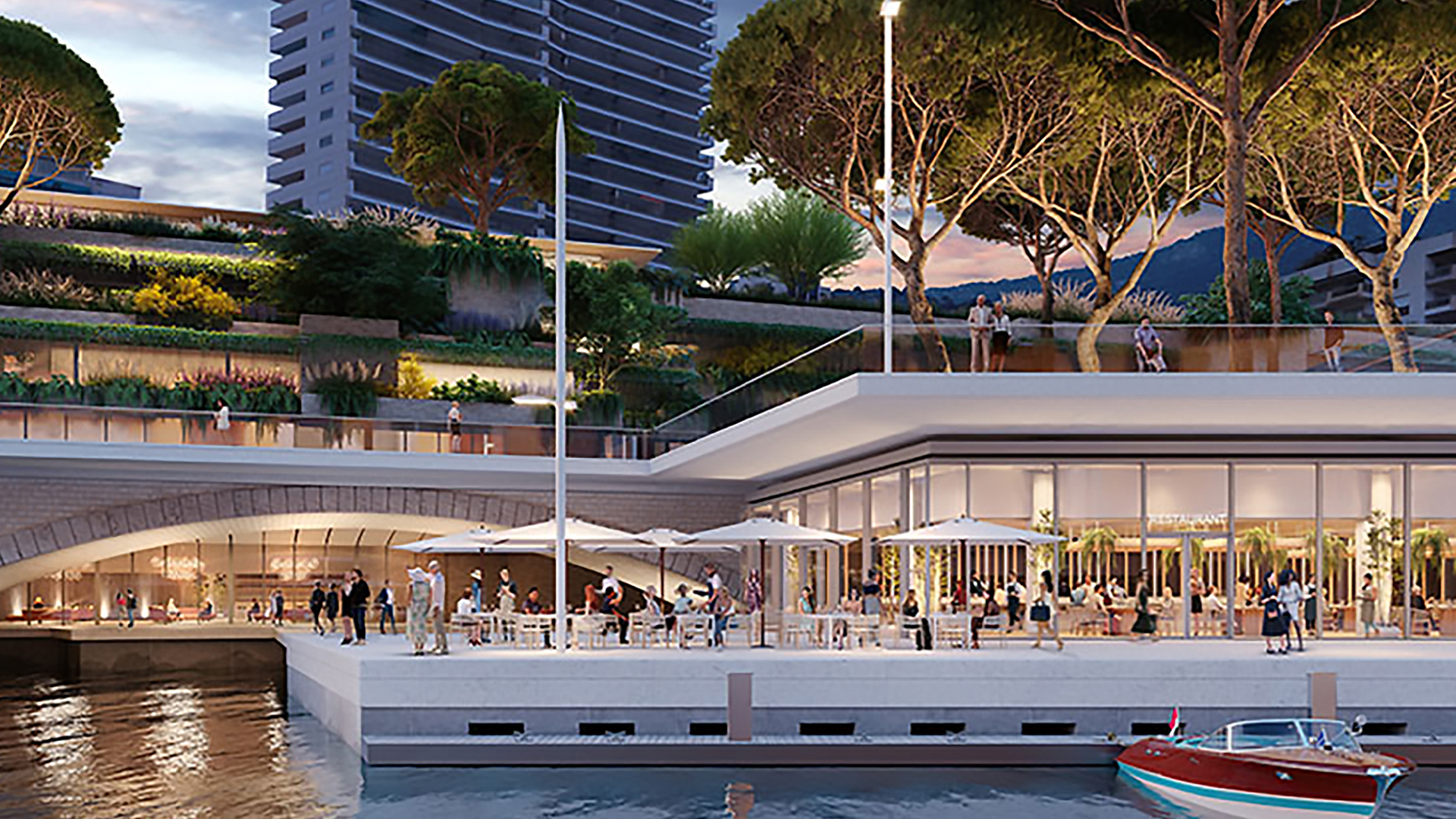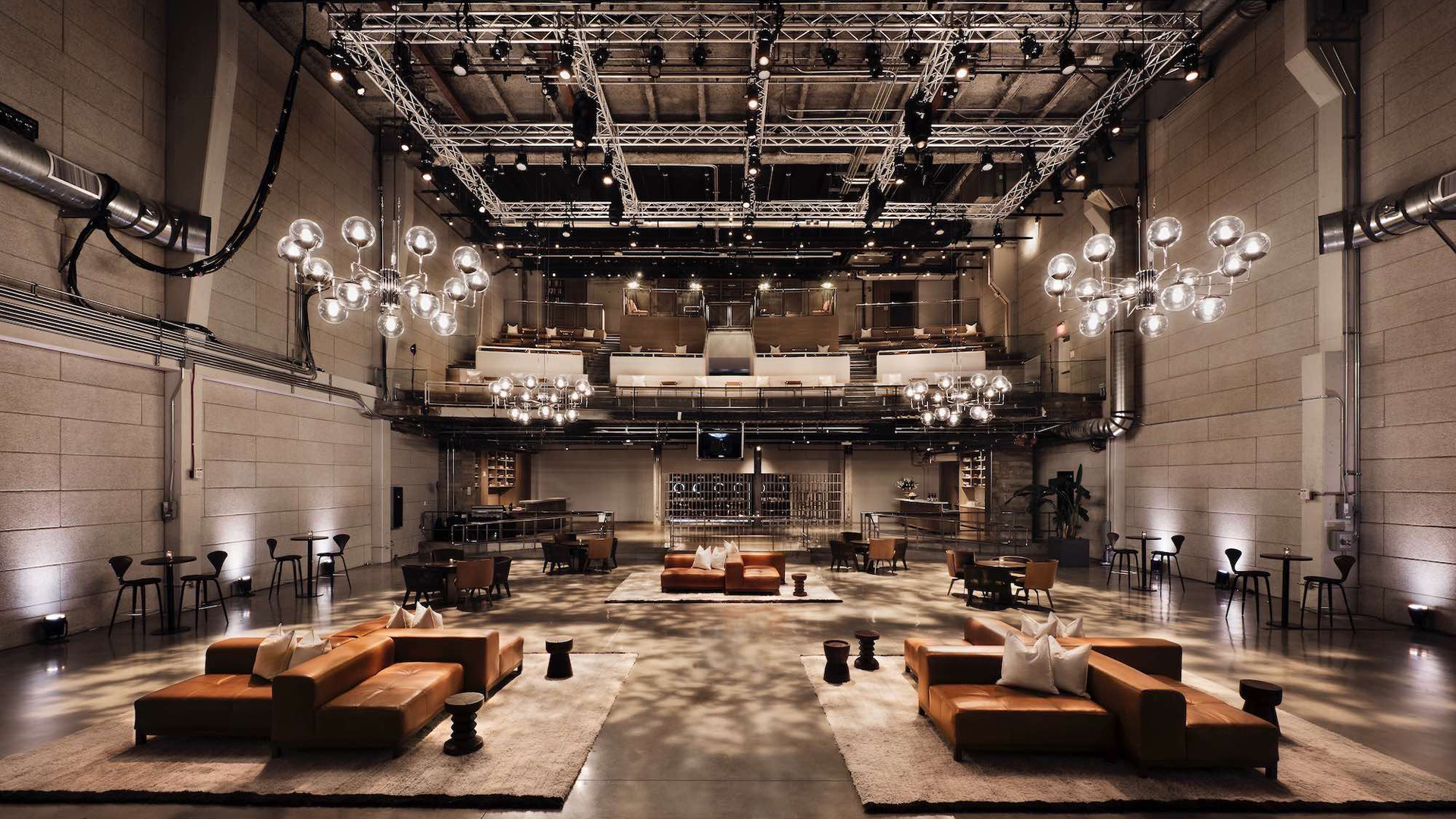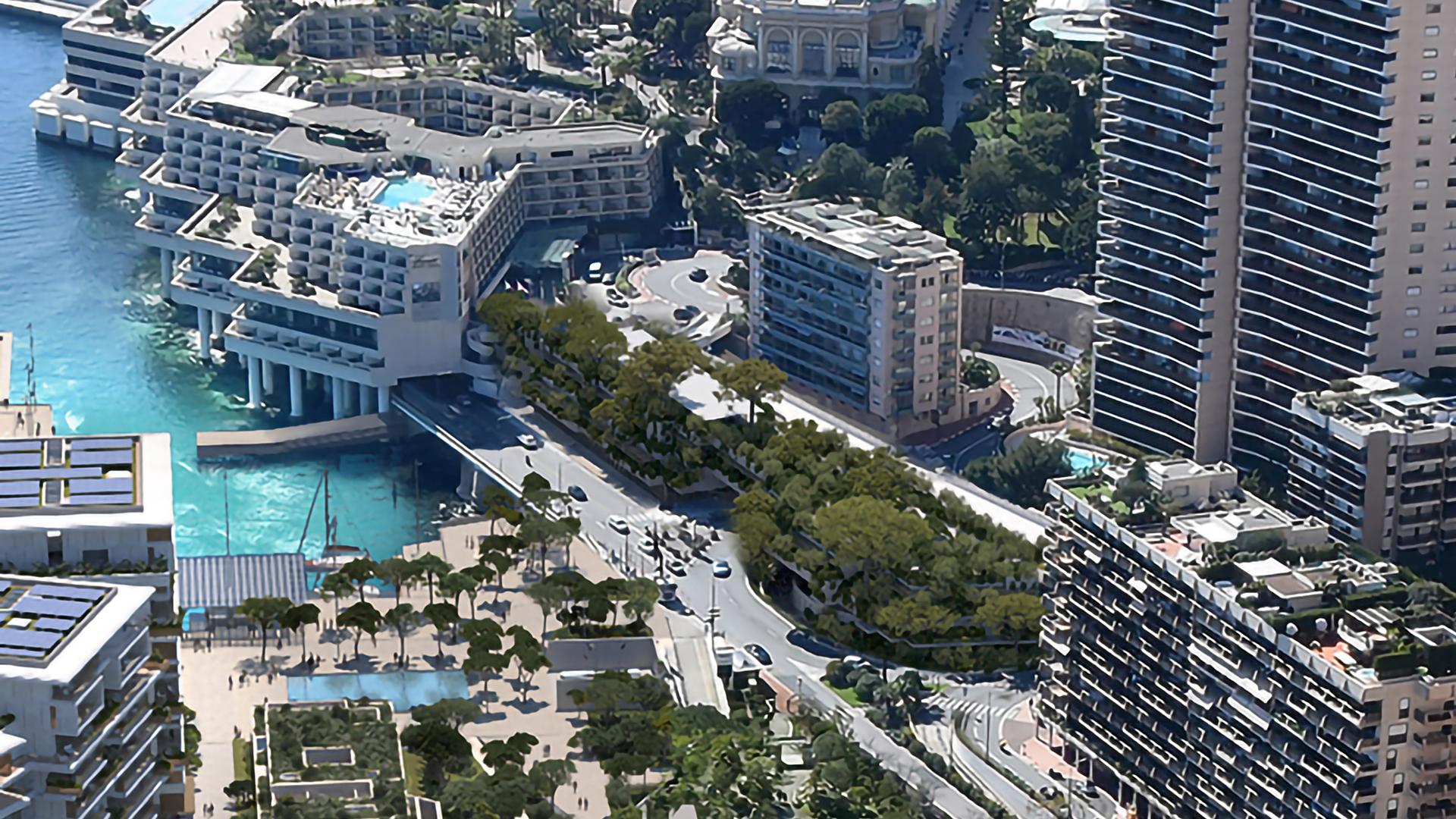The Advent of Neuehouse Monaco
29 January 2024
The transformation is underway with the imminent arrival of Neuehouse Monaco, marking the end of the Ni-box era. This former leisure complex, dedicated to youngsters aged 15 to 25, spanned 5000 m² across six levels. It previously housed a Starbucks, McDonald’s, bowling alley, arcade, nightclub, and various other facilities. Bowling enthusiasts will be delighted to know that their favorite spot will be relocated near the Louis II Stadium, in the ZAC Saint Antoine district.
Located near the new Mareterra district, the space once occupied by the Ni-box is an ideal location for the new Neuehouse building. This new establishment promises to be a hub of cultural activities and coworking, perfectly aligned with the dynamic and innovative spirit of Monaco.
THE NEUEHOUSE CONCEPT
Initiated in 2011 by a team of three visionaries, the first Neuehouse opened in May 2013 in the heart of Madison Square, New York. This innovative concept combines coworking spaces, community exchanges, and cultural activities in meticulously arranged locations. The philosophy of Neuehouse, “curiosity is always the secret of great creatives”, echoes throughout its walls.
Neuehouse has established itself as a nexus where culture and commerce merge, creating a private yet collaborative work network. These spaces welcome creators, innovators, and thought leaders, fostering unique synergies conducive to innovative project development. Following its initial success, Neuehouse rapidly expanded its footprint, opening two additional spaces in Los Angeles – one in Hollywood and the other near Venice Beach – thereby asserting its presence in strategically important cities for the creative industries.

A NEW CHAPTER FOR NEUEHOUSE MONACO
The ambitious Neuehouse project in Monaco is designed to embody and host the diverse activities that have made the brand renowned – a harmonious blend of work, social life, cultural exchange, dining, and above all, conviviality. The interior structure of the building is planned as follows:
2nd Basement: An event space opening onto Mareterra’s new animation port, Petit Portier, offering a dynamic setting for various events.
1st Basement: This floor will house administrative offices and technical rooms essential for daily operations.
Ground Floor: A welcoming area leading to a projection room and a communal space including lounges, a bar, and other facilities for relaxation and networking.
1st Floor: A flexible coworking area, consisting of private offices, open spaces, lounges, and meeting rooms, catering to various professional needs.
2nd & 3rd Floors: These levels will host additional offices and the restaurant’s kitchens. The restaurant, located on the 3rd floor, will feature an outdoor terrace with stunning views.
Additionally, a new pedestrian forecourt will connect the Spélugues plateau to Mareterra, the Grimaldi Forum, and Larvotto, facilitating access to the Portier parking. Various connections and new elevators will be installed, optimizing pedestrian flow between Monte-Carlo, Larvotto, Mareterra, and Boulevard Louis II, making access to Neuehouse practical and pleasant.
NEUEHOUSE AND THE NEW FACE OF MARETERRA
The Neuehouse project will bring a breath of modernity and greenery to the Mareterra district, in line with the eco-responsible approach of the Principality of Monaco. It has achieved the BD2M (Mediterranean Sustainable Building) certification at the bronze level, demonstrating its commitment to sustainability.
In keeping with the aesthetic harmony of Mareterra, the Neuehouse building will be distinguished by extensive outdoor green spaces, reflecting an ecological commitment and contemporary design. Under the supervision of Monégasque architect Emmanuel Deverini, whose expertise is widely recognized, the project has received unanimous praise from the municipal council. World-renowned architect Renzo Piano also contributed to the design, envisioning a structure that integrates abundant greenery, seamlessly connecting with Mareterra. This project represents a significant advancement in modern and sustainable architecture in the region.
A PROMISING FUTURE FOR NEUEHOUSE
In conclusion, the Neuehouse building is poised to be a catalyst for transformation in the district, promising new opportunities for cultural enrichment and engagement within the Monégasque community. This ambitious project is set to significantly enhance the appeal of the Portier, Monte-Carlo, and Larvotto districts, bringing a new dynamism to the area. With the international success of Neuehouse spaces, the Monaco version is destined to play a major role in the economic and cultural vibrancy of the region. The opening of this new cultural activity center, scheduled for spring 2024, is a highly anticipated event, marking a key milestone in the urban and community development of Monaco.
Architects: Emmanuel Deverini and Renzo Piano Photo
Credit: ©Renzo Piano Building Workshop ©Neuehouse
To learn more about the Neuehouse concept, click here.
If you have a real estate project or are considering moving to the Principality of Monaco, our team of experts is available to guide you through the process. Contact us.

